Site Preparation and Planning
Site Preparation
Site preparation and amenities can be as minimal or as elaborate as you wish. However, a firm, stable, level foundation is important for all hot tubs, as our typical 6 x 3 hot tub weighs in at 4400 pounds and a 7 x 4 hot tub weighs over 8500 pounds. In looking at the pictures that our Snorkel Hot Tub owners send us, it is clear that many probably spend more time on the planning and building of their overall installation than on the tub assembly itself.
Site Location
The most basic consideration is where to put the hot tub. It may seem obvious, but is worth stating anyhow that, generally, the closer the hot tub is to the house, the more likely it is to be used. This is the case with either wood-fired or gas and electric hot tubs. The times that a hot tub is most appealing tends to be when the weather is rotten – cold and rainy or below freezing – and you are least likely to want to make a long trek to the tub. If the hot tub is to be located away from the house, make sure there is a nice comfortable all-season walkway access to it.
On Ground installations
The first rule for on ground installations is that you do not want to just level a piece of ground and put the tub on it. Even with the 4 x 6 chine joists supplied, the tub is only a little over two inches off the ground. Water sloshing over the tub from getting in and out and rainwater runoff will cause dirt to splash up on the bottom of the tub as well as the staves.
The acids in the soil can cause the wood to rot. Most woods commonly used for hot tub construction (Western Red Cedar, Redwood, etc.) have properties that are highly resistant to rot caused by contact with water, but the acids in most soils will quickly deteriorate even the most rot resistant species.
Accordingly, you will want to design a supporting base that is, at minimum, one foot larger than the tub. If there is room, a two foot buffer or more is even better as it will provide more room for access and walking around the tub. If there are additional cedar accessories like surrounds or stairs, you will want to design the base to include them along with the minimum one foot buffer area.
For on ground installations a concrete pad is ideal. If the bed is properly compacted and the surface level you should have a stable platform that will last the life of the tub. The pad itself should be at least 4” thick and reinforced with mesh to control (not prevent) cracking.
A 4″ thick reinforced concrete pad is a standard concrete driveway construction and is rated to hold 8,000 pounds. You can certainly go with a thicker slab, but 4″ should be adequate for all except the very largest tubs.
If you will be putting in a concrete pad, give some thought to the need/desire for access and companion amenities such as chairs, a little table, etc. You may want to make the pad significantly larger than the basic footprint of the hot tub to accommodate such items.
There are many other types of satisfactory on ground bases that can be installed although they lack the permanent stability of the concrete pad. Many owners have opted for a gravel (crushed river rock) base, typically surrounded by railroad ties or other treated lumber. The basic approach is to dig a pit of appropriate size about 12-18 inches deep and fill it with medium size crushed river rock. A refinement is to use crushed rock in combination with sand to fill the pit, as it will compact better and be more stable.
This type of base will almost certainly settle over time, but it is easy to re-level and can conveniently be done when the tub is emptied for cleaning. Other on ground bases to consider are concrete pavers and patio blocks.
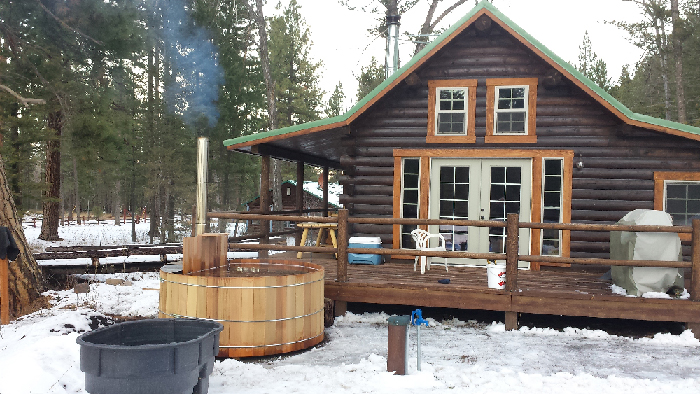
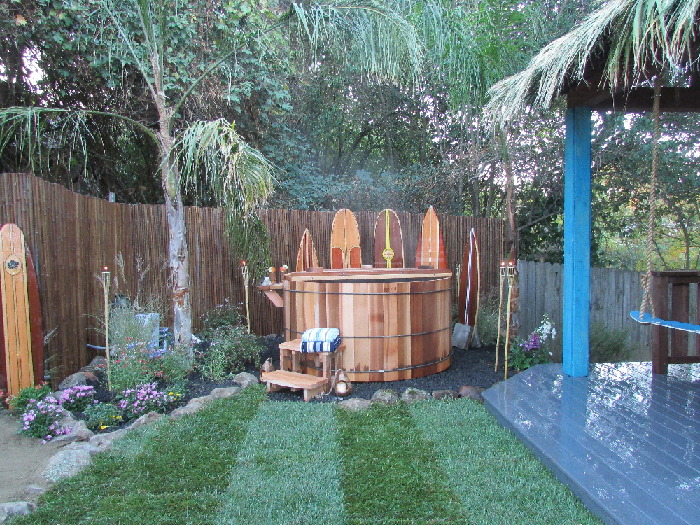
Deck Installations
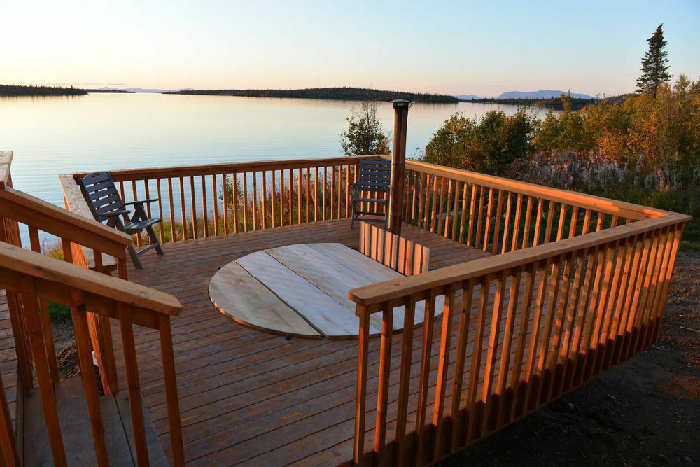
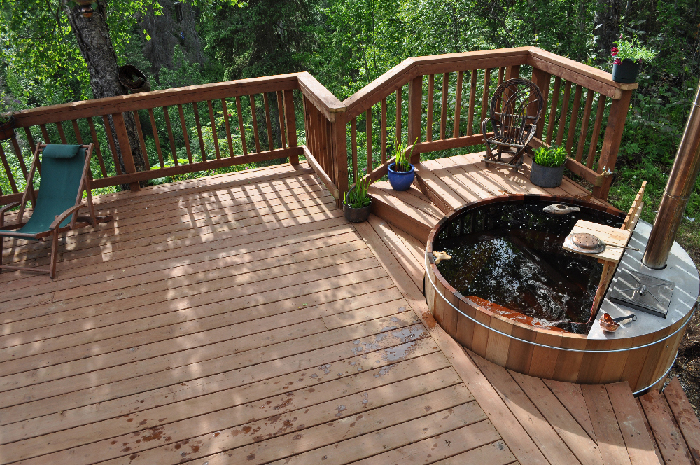
Fitting the hot tub into or on a deck is probably one of the most esthetically pleasing and practical installations. Usually decks are adjacent to or at least close to the home making access (and use) quick and easy although many owners site their tubs to take advantage of views. The possibilities for deck installations are just about endless, but the hot tub itself is generally on the deck or recessed down into the deck either partially or completely. The support structure of the deck must be able to handle the weight of the filled tub with a safety margin. Local codes should be checked as they can be helpful and may govern your deck.
If the hot tub is recessed down into the deck, make sure you plan for adequate access to the hot tub. If you are using a jet system with one of our wood-fired system or if you are using a gas or electrically heated hot tub, and if a leak or other issue develops in the plumbing, Murphy’s Law will apply: it will almost certainly be in the most inaccessible location. Also, in the latter stages of a wood hot tub’s life, leaks may develop as the wood loses some of its resiliency. This is even more likely if the hot tub is allowed to go thru cycles of being wet and then drying out completely. You will want to be able to get at the hoops and lugs to tighten them and you may need to be able to pound on the staves with a mallet to further reseat them.
If you are planning on putting one of our wood-fired hot tubs into a deck so that it is recessed down into the deck, your plan should situate the stove and it’s chimneystack so that it is either:
- Out at the edge of the deck where no one can accidentally stumble and come in contact with it; or
- Protected by a railing or fence to prevent individuals walking on the deck from stumbling into it or otherwise accidentally coming into contact with the stack.
Available below as a pdf is an excellent article on deck design considerations from Cabin Life magazine:
- Secrets to Great Decks 5.2MB (pdf)
This article appeared in the June/July 2002 issue of Cabin Life magazine and is posted with permission. Cabin Life subscriptions available at www.cabinlife.com or (888) 287-3129.
In-Structure Installations
A number of owners opt to build either a freestanding structure or even a sunroom addition to house their tubs. The advantages and convenience of this approach include: a place to store tubbing related accessories such towels, wood storage for wood-fired tubs, a place to dry off and change into non-tubbing attire, etc. When considering this option, remember that local building codes will apply and if you are running a wood stove chimney through a roof you will need appropriate triple wall stove pipe and related fittings. Please make sure to abide by local codes, particularly relating to wood-fired appliances. They have been developed to insure your safety.
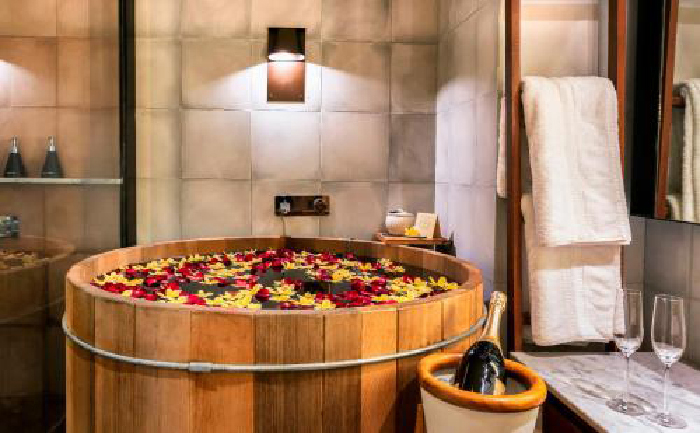
| Tub Specifications and Heat Rate Chart | |||||||||
| Tub Size | Gallons | Weight Dry | Weight Full | 5.5kW Elec. Heater | 10kW Elec. Heater | 125,000 BTU Gas Heater | 6.3kW * Clim8zone Heat Pump | Snorkel® Stove | Scuba® Stove |
| Approximate Temperature Rise (°F/hr) | |||||||||
| 4x3 | 209 | 211 | 1950 | 11 | 20 | 64 | 13 | 36 | |
| 4x4 | 290 | 258 | 2,670 | 8 | 15 | 46 | 9 | 26 | |
| 5x3 | 335 | 310 | 3,113 | 7 | 13 | 29 | 8 | 45 | 22 |
| 5x4 | 467 | 362 | 4,250 | 5 | 9 | 28 | 6 | 32 | 16 |
| 6x3 | 495 | 434 | 4,554 | 5 | 9 | 27 | 6 | 30 | 15 |
| 6x4 | 686 | 481 | 6,195 | 3 | 6 | 19 | 3 | 22 | 11 |
| 7x3 | 683 | 487 | 6,177 | 3 | 6 | 19 | 3 | 22 | 11 |
| 7x4 | 947 | 563 | 8,455 | 2 | 5 | 14 | 2 | 16 | 8 |
| 8x3 | 902 | 624 | 8,136 | 3 | 5 | 15 | 3 | 17 | 8 |
| 8x4 | 1,251 | 690 | 11,110 | 2 | 3 | 11 | 2 | 12 | 6 |
*The 6.3kW rating of the Balboa Clim8zone heat pump is its maximum output with ambient air temperature and inlet water temperature at 79° F.
